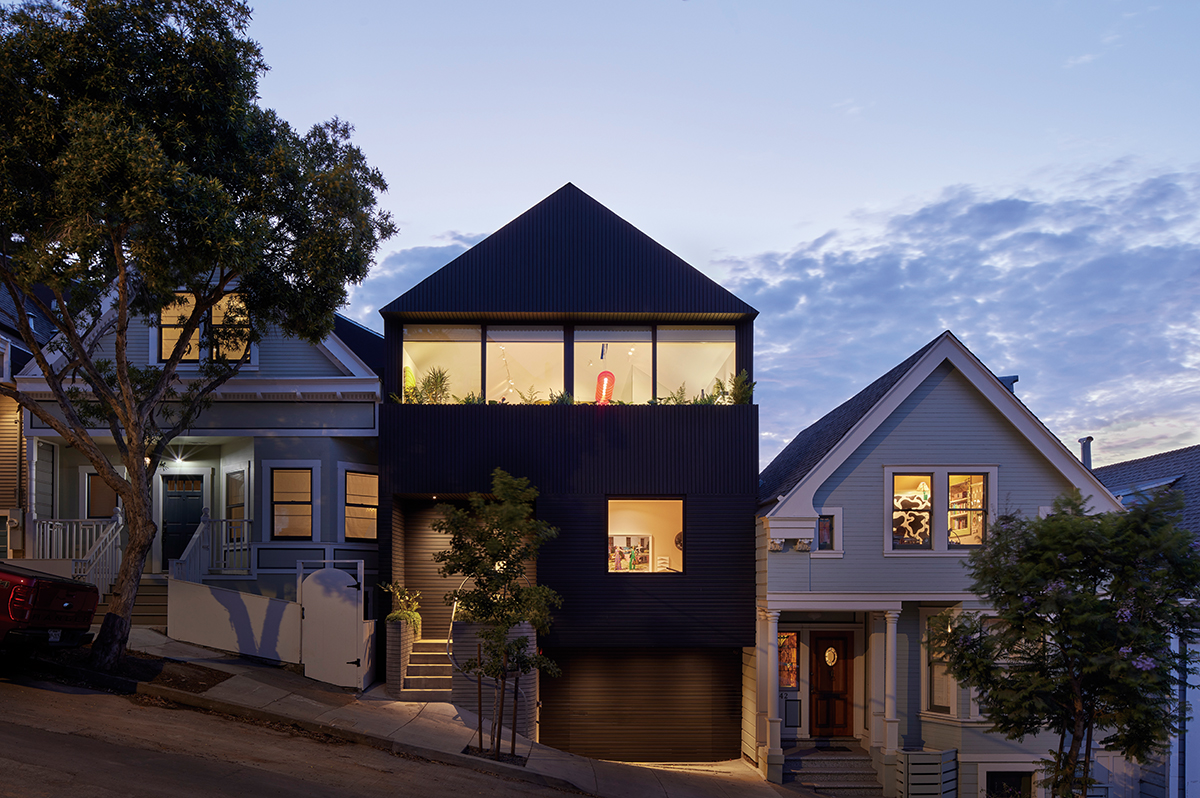 ⒸBruce Damonte
ⒸBruce Damonte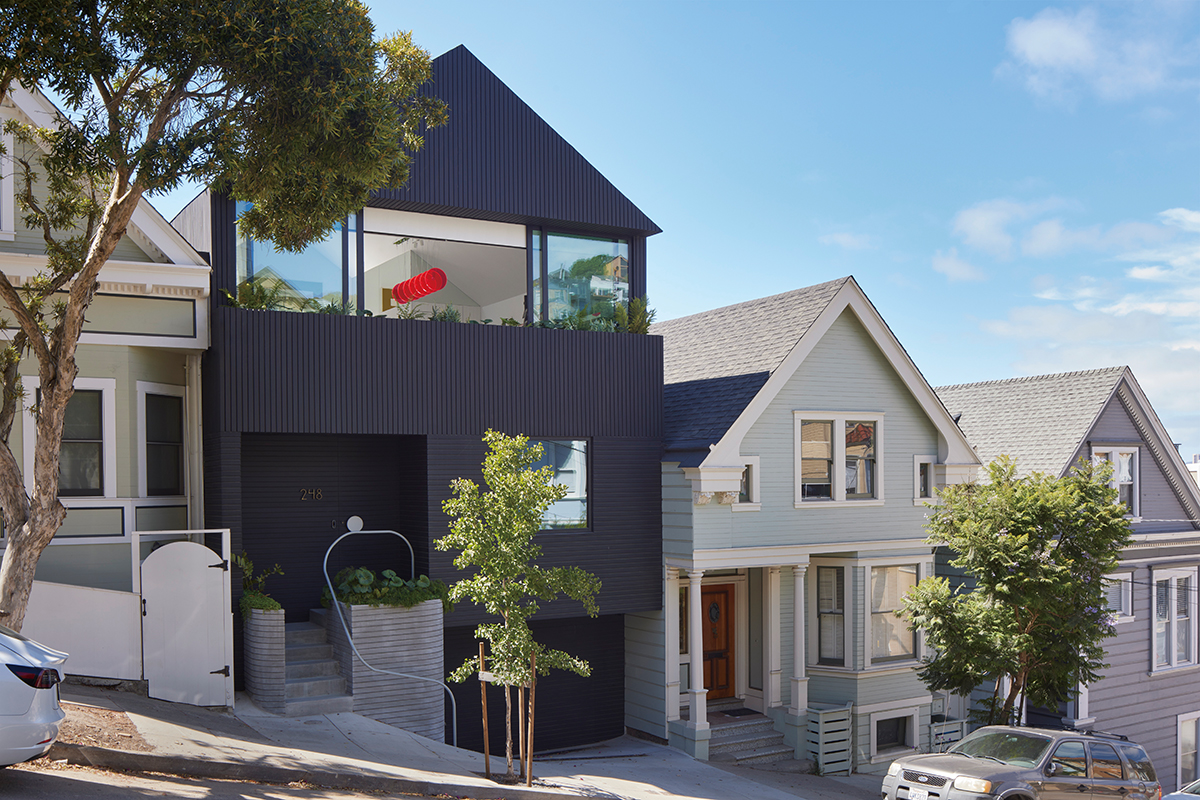 ⒸBruce Damonte
ⒸBruce Damonte
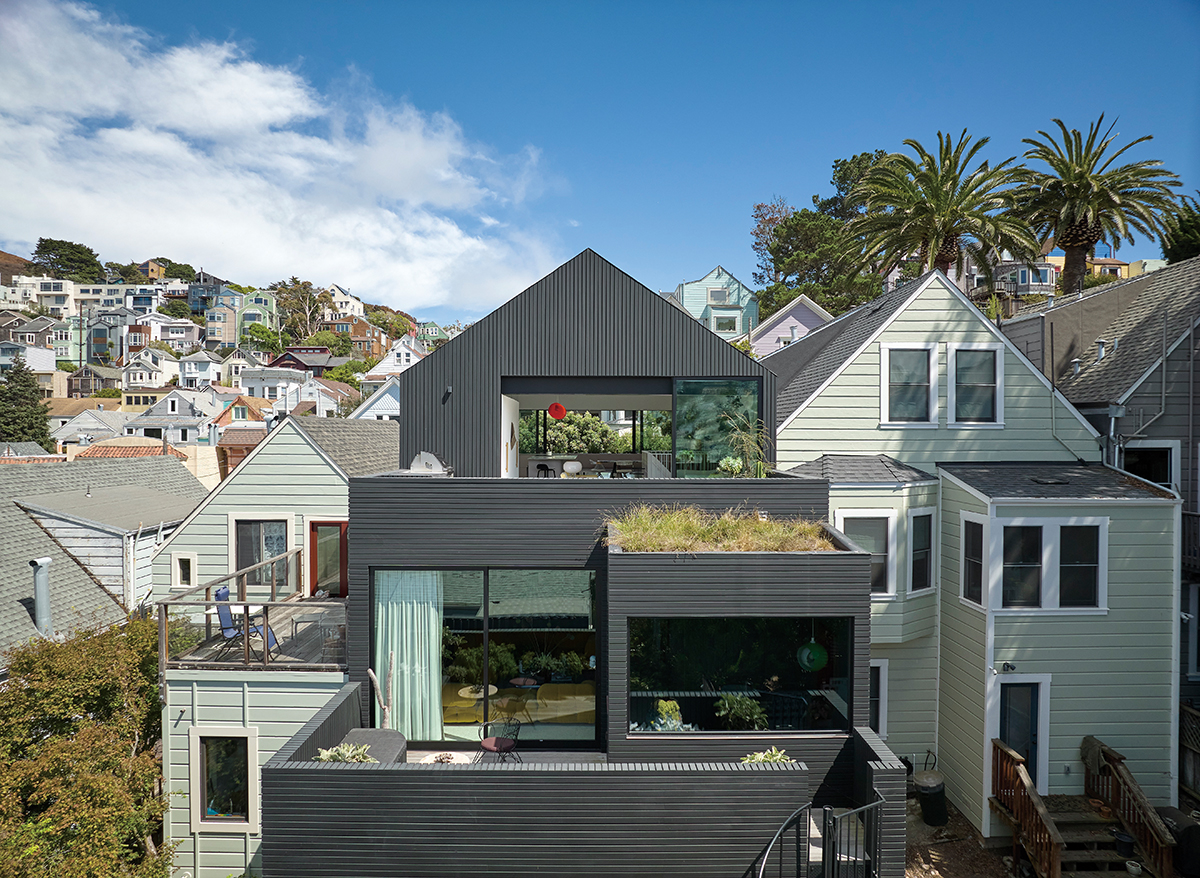 ⒸBruce Damonte
ⒸBruce Damonte가파른 경사가 특징인 샌프란시스코의 버널 하이츠(Bernal heights) 지역은 언덕의 기반암(基盤巖) 덕분에 1906년 발생한 지진과 화재에서 살아남았다. 이곳은 실향민들을 위해 집을 지을 수 있는 충분한 땅이 존재했고 이런 이유로 재난 발생 이후 더욱 주목받기 시작했다.
버널 하이츠 인근에 있는 실버라이닝 하우스는 입주자들의 가구 및 예술 컬렉션과 작업을 위한 실험실, 쇼케이스를 목적으로 설계됐다. 검은색 외관이 특징인 주택은 신중한 내부 디자인 계획과 맞물려 방대하고 활기찬 컬렉션의 배경을 정의한다. 이 프로젝트는 건축가 모르크-울네스와 소유주, 건축 사진작가 브루스 데이먼테(Bruce Damonte), 인테리어 디자이너 앨리슨 데이먼테(Alison Damonte) 사이의 오랜 협업과 우정의 산물이다.
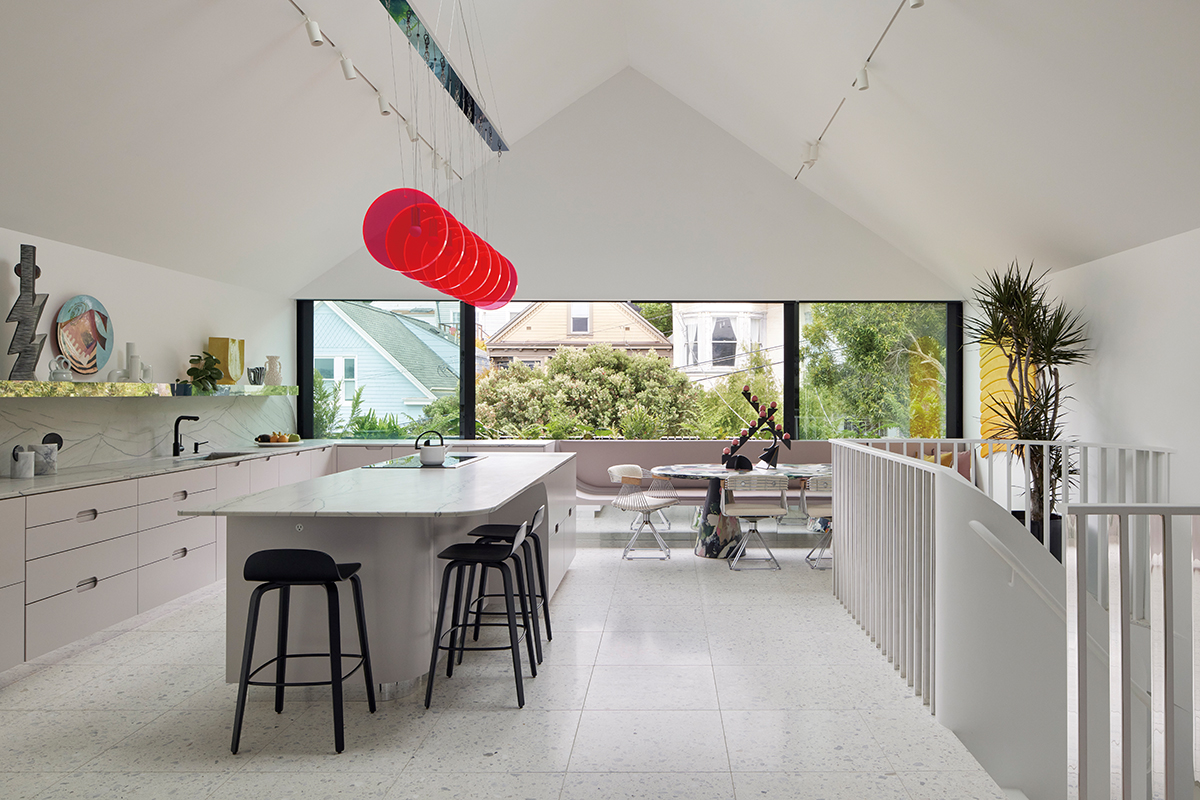 ⒸBruce Damonte
ⒸBruce Damonte
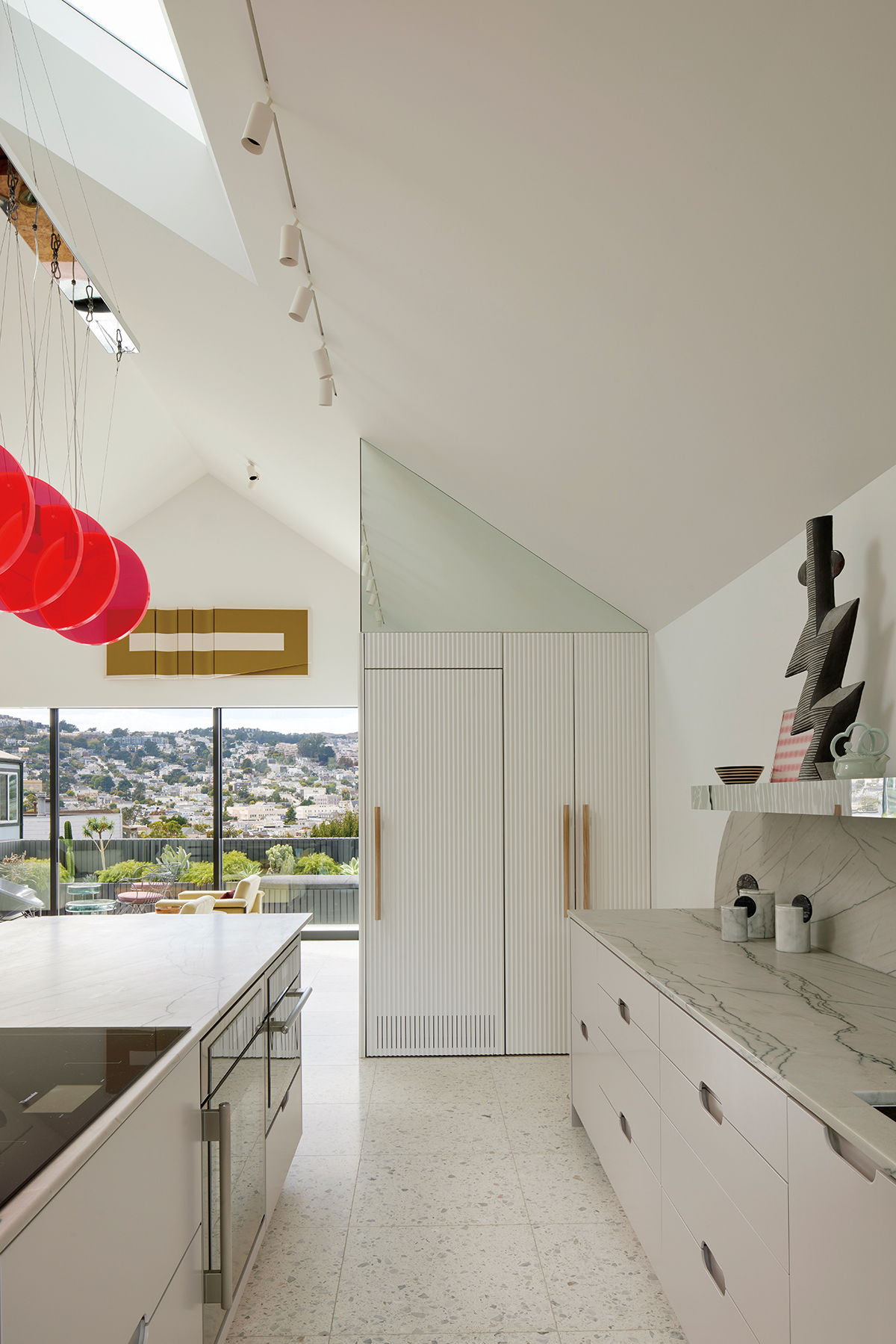 ⒸBruce Damonte
ⒸBruce DamonteThis new house designed by Mork-Ulnes Architects, with interiors by Alison Damonte, is located in Bernal Heights, a residential neighborhood in San Francisco, at the southern edge of the Mission valley. The district survived the 1906 earthquake and fire that destroyed much of San Francisco, thanks to the hill's bedrock foundation. And in fact it bloomed after the disaster, as there was plentiful land to build houses for those displaced by the fires that ravaged the city.
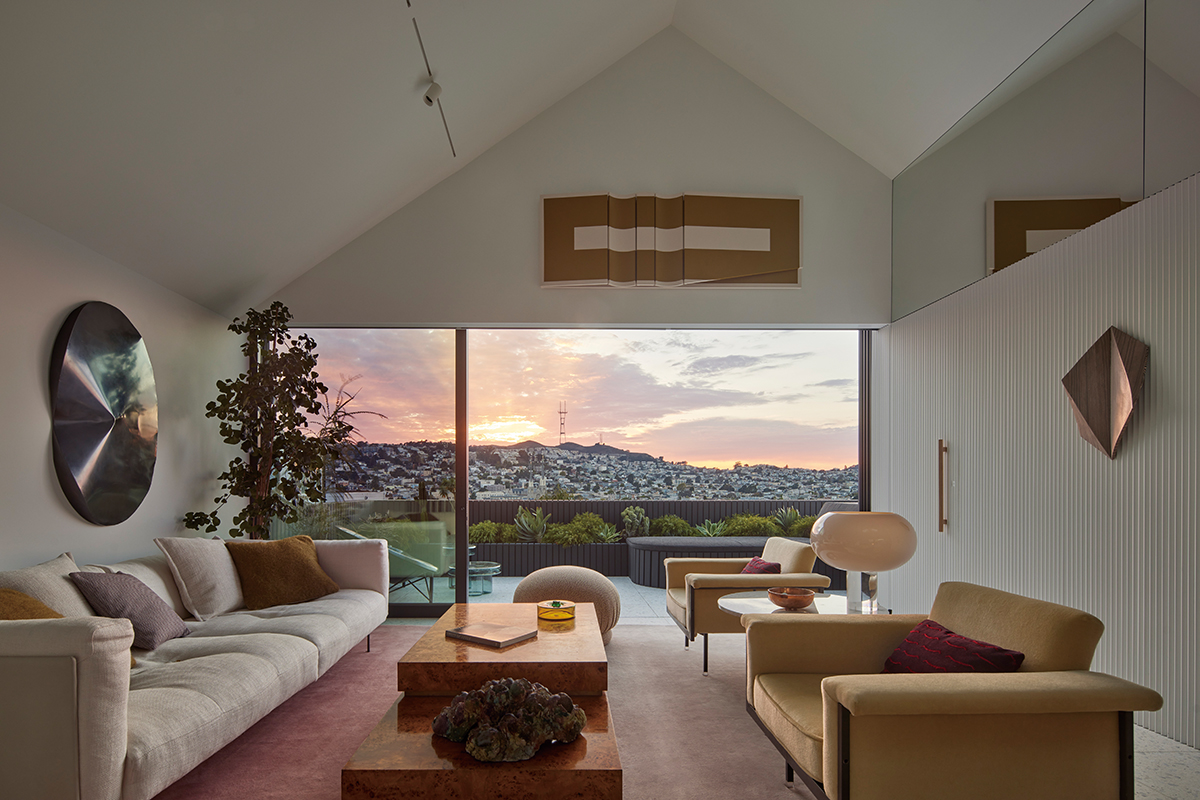 ⒸBruce Damonte
ⒸBruce Damonte
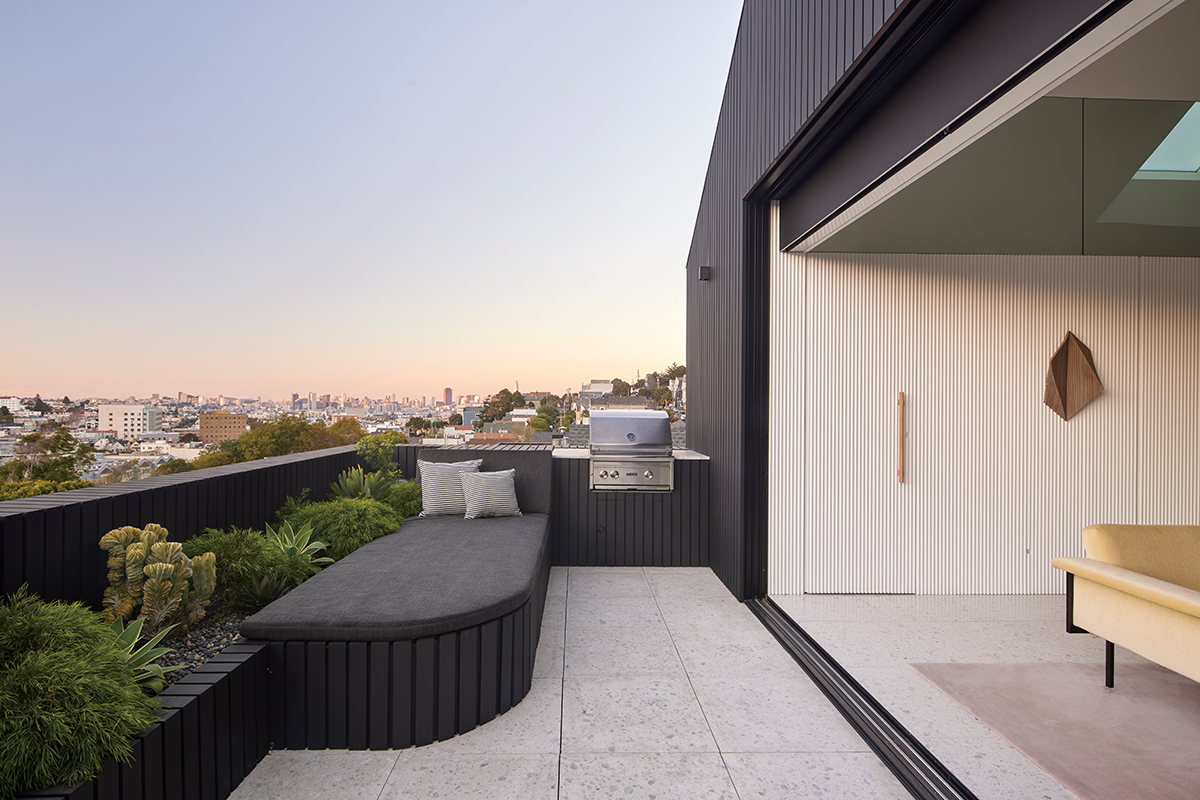 ⒸBruce Damonte
ⒸBruce Damonte
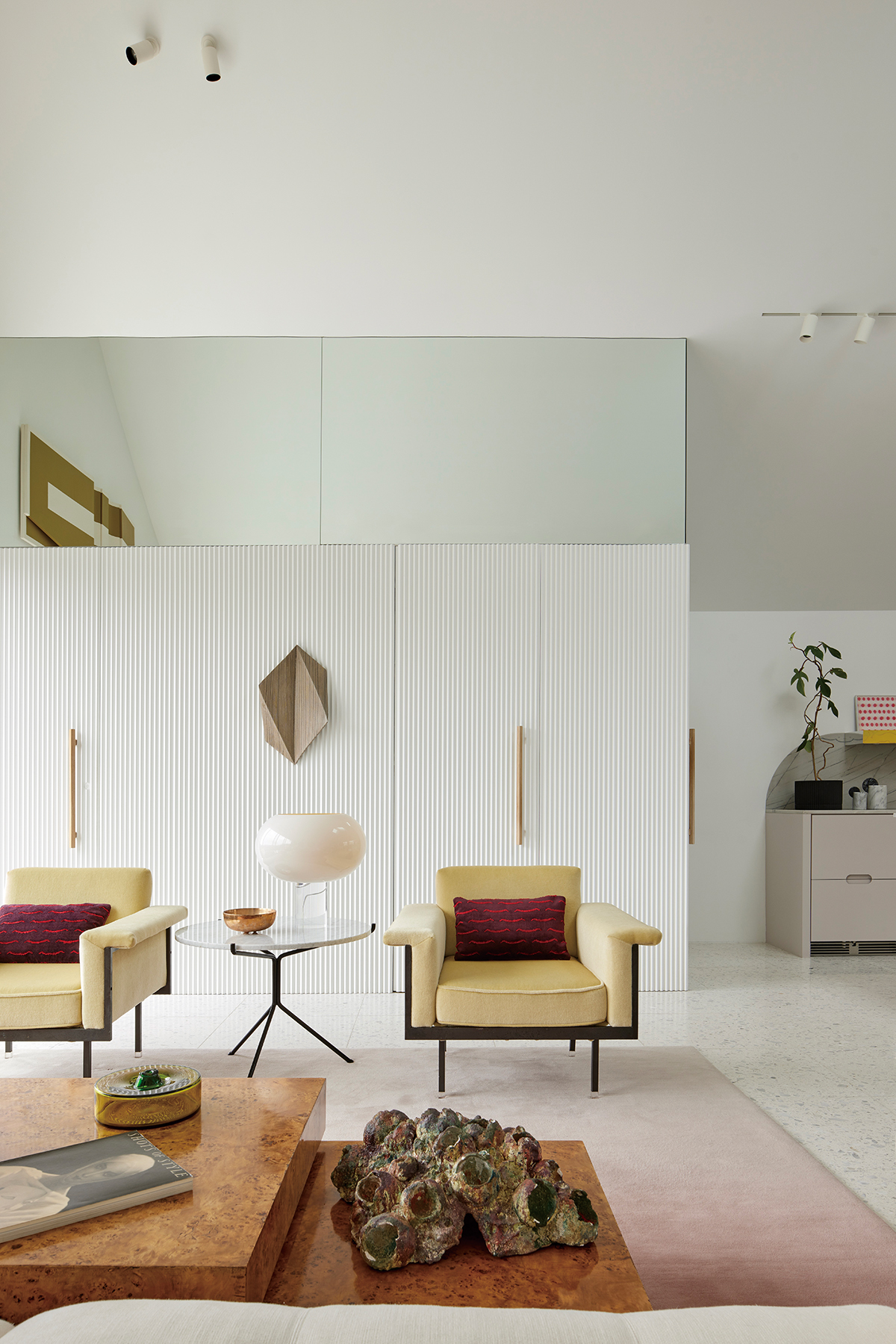 ⒸBruce Damonte
ⒸBruce Damonte
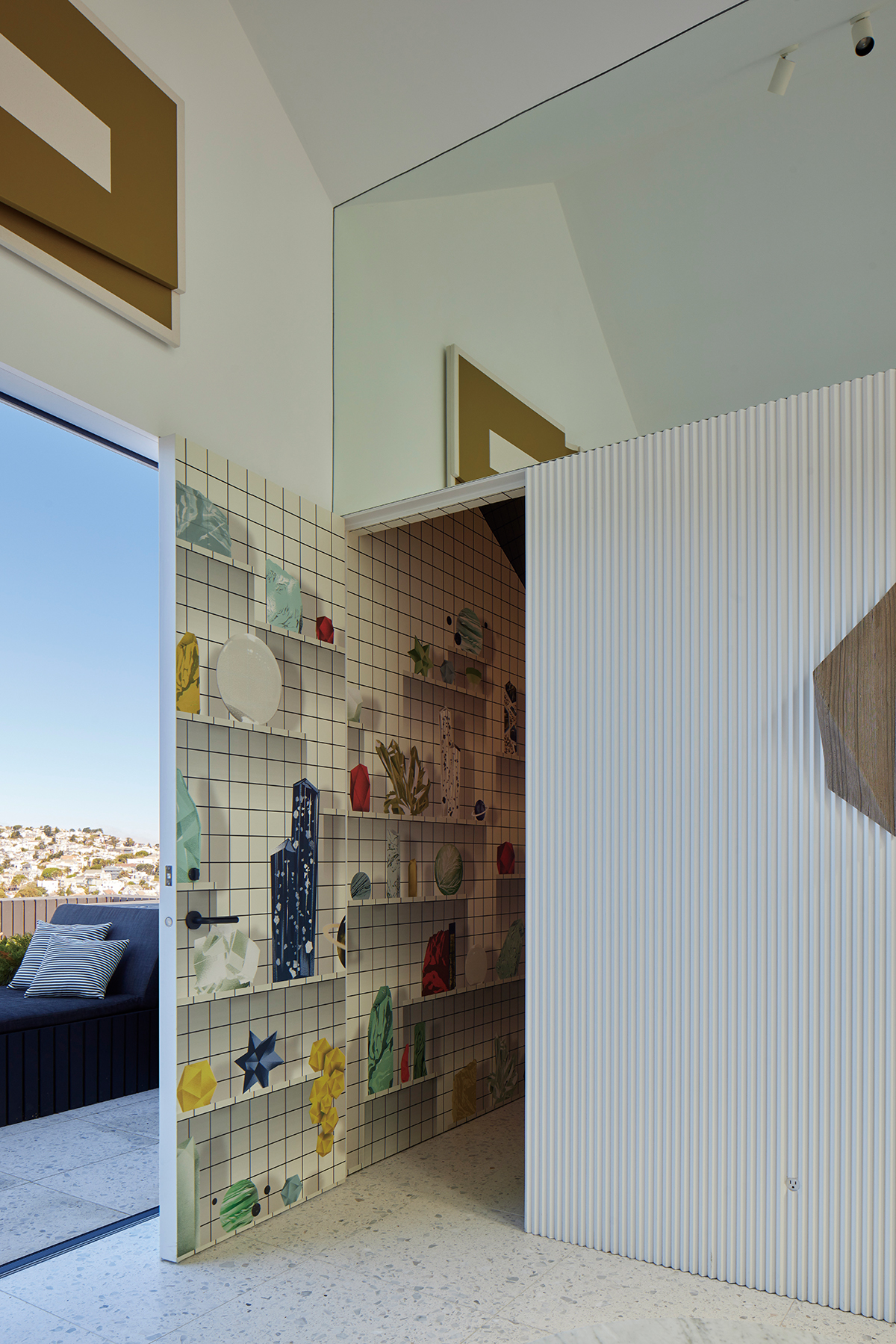 ⒸBruce Damonte
ⒸBruce Damonte예술과 실험을 위한 3층짜리 집은 샌프란시스코의 쌍둥이 봉우리와 서쪽 하늘의 경치가 맞닿는 전망을 자랑한다. 100년 이상 된 기존의 목조주택은 가파른 거리를 따라 늘어선 박공지붕의 이웃과 흡사한 실루엣을 공유하고, 빅토리아 시대의 디자인 요소를 사이드 패턴과 그래픽 울타리에 적용함으로써 현대적인 주택으로 재해석됐다. 지붕, 현관문 등 전통적인 집의 더미를 모방하는 대신 검은색 페인트로 파사드를 장식해 분위기를 차별화했다.
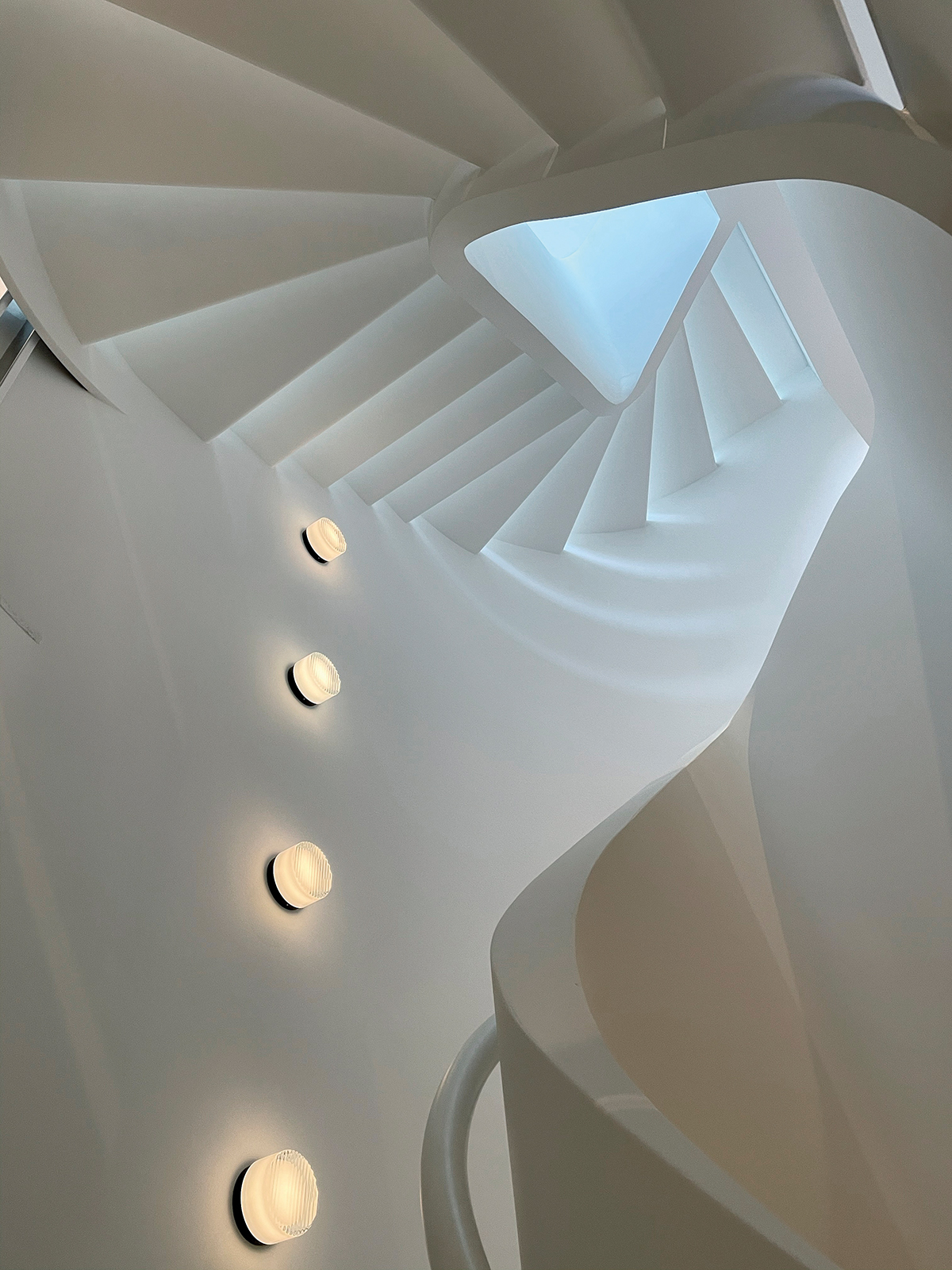 ⒸBruce Damonte
ⒸBruce Damonte
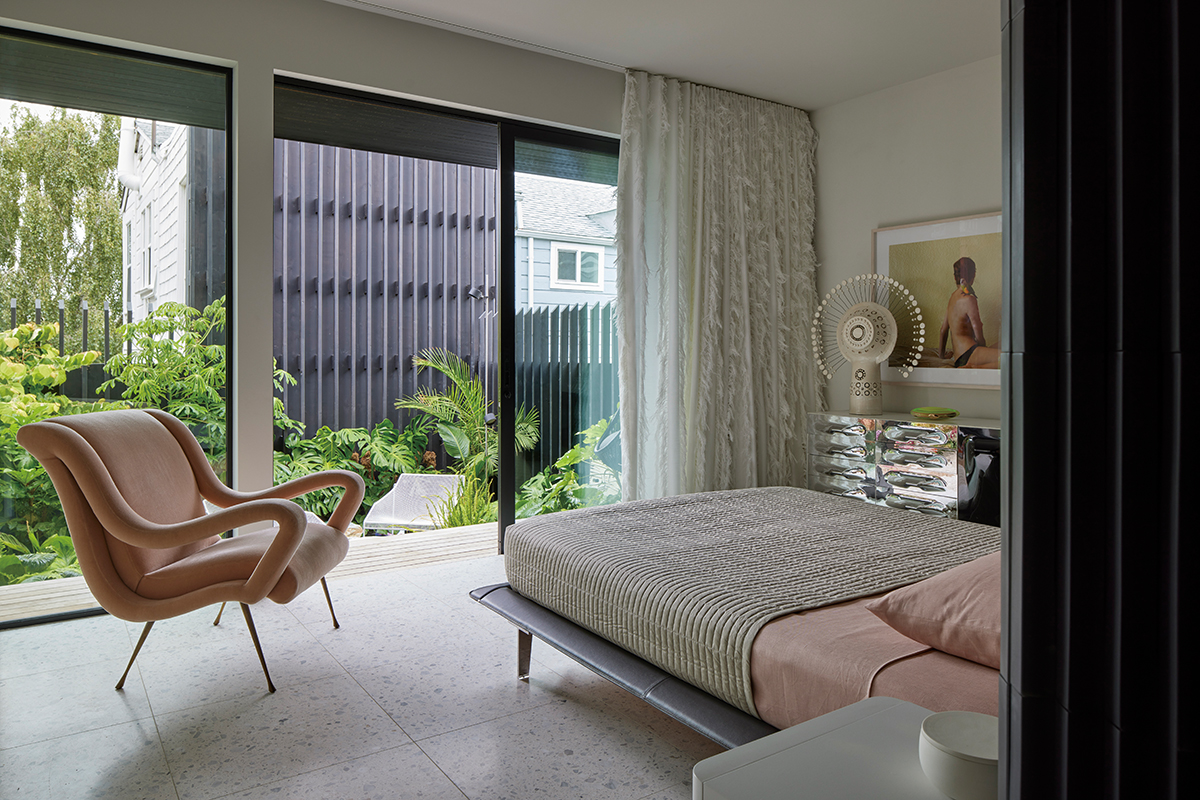 ⒸBruce Damonte
ⒸBruce Damonte
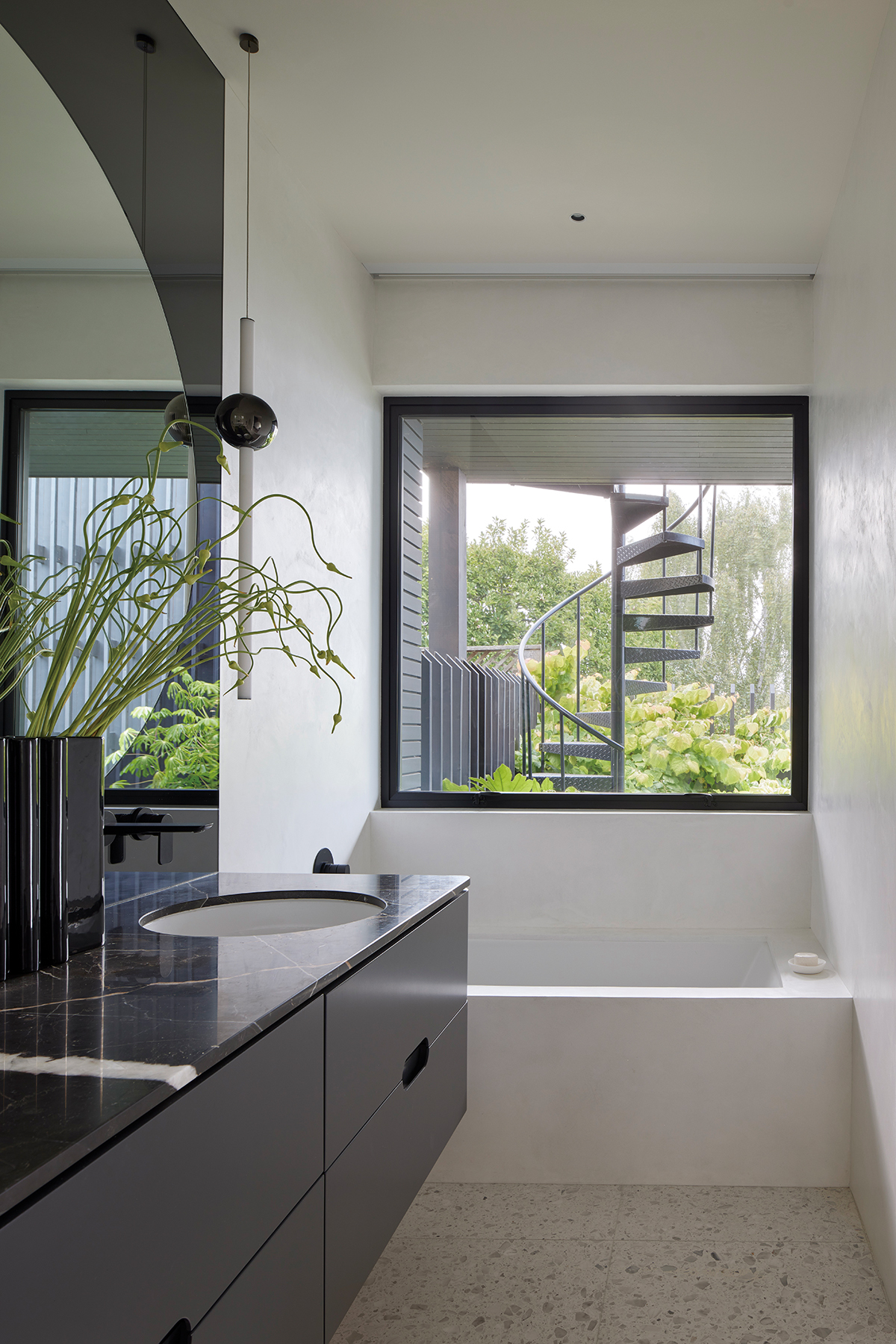 ⒸBruce Damonte
ⒸBruce DamonteThe volume of the home is thoroughly modern; abstracted and simplified, it is a large geometric object giving a hint to the architectural language and collection of objects inside. The interiors of the house were designed to create a vitrine for the couple's art and furniture collection, and a space to showcase their interest in materials and textures. The house's central curved and sculpted staircase allows light from the third-floor skylight to funnel and refract down to the ground floor, creating an ambiance that reflects the couple's creative spirit.
실버라이닝 하우스는 3개의 침실, 3.5개의 욕실, 디스코에서 영감을 받은 음악실, 사진 스튜디오를 갖추고 샌프란시스코 파노라마를 볼 수 있도록 개방된 멋진 펜트하우스를 포함한다. 2층은 낮게 가라앉은 정원, 프라이버시를 제공하는 최저층의 플립드 플로어 플랜과 더불어 엔터테인먼트와 여가를 위한 입구와 객실이 눈을 사로잡는다. 3층은 주방이 있는 투명한 창의 펜트하우스를 마련해 노에 밸리와 트윈 피크의 환상적인 절경을 감상할 수 있다. 각 층을 연결하는 부드러운 곡선형 계단은 3층 천창으로부터 빛이 쏟아져 클라이언트의 창조성을 반영하는 무드를 조성하고, 바닥으로 흘러들어 아름답게 굴절된다.
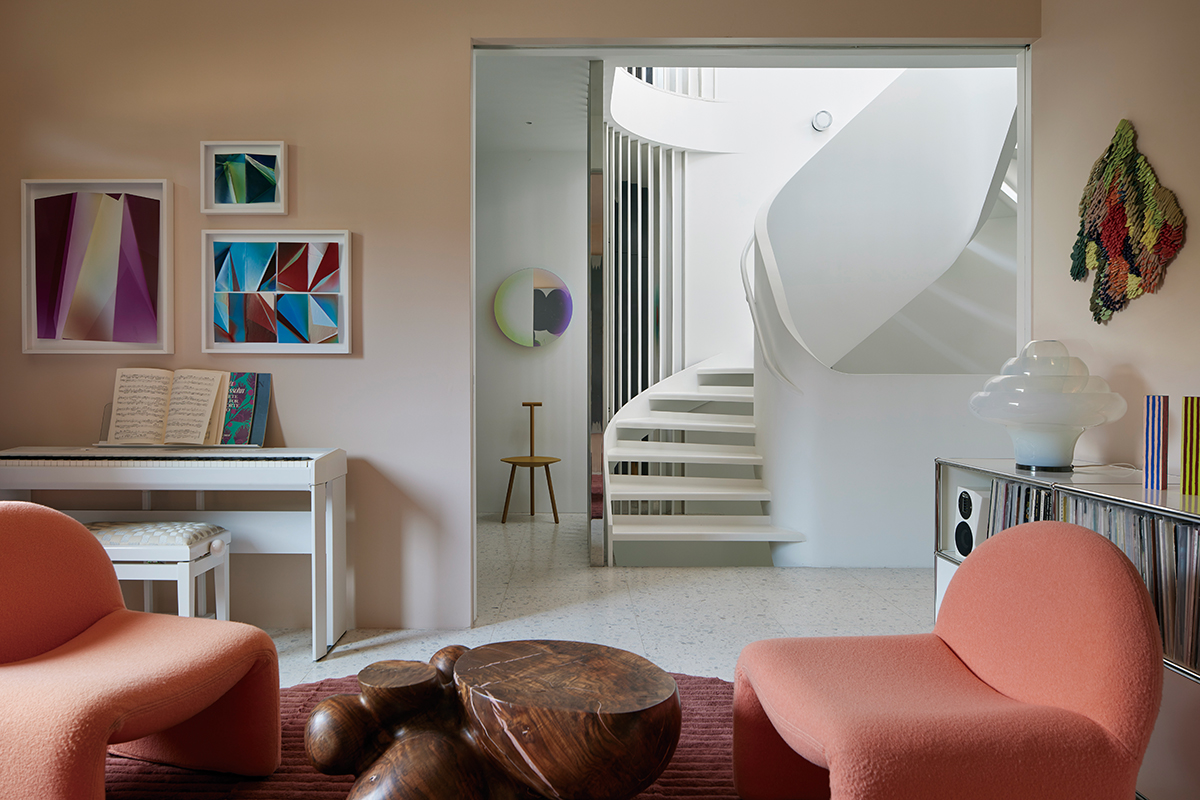 ⒸBruce Damonte
ⒸBruce Damonte
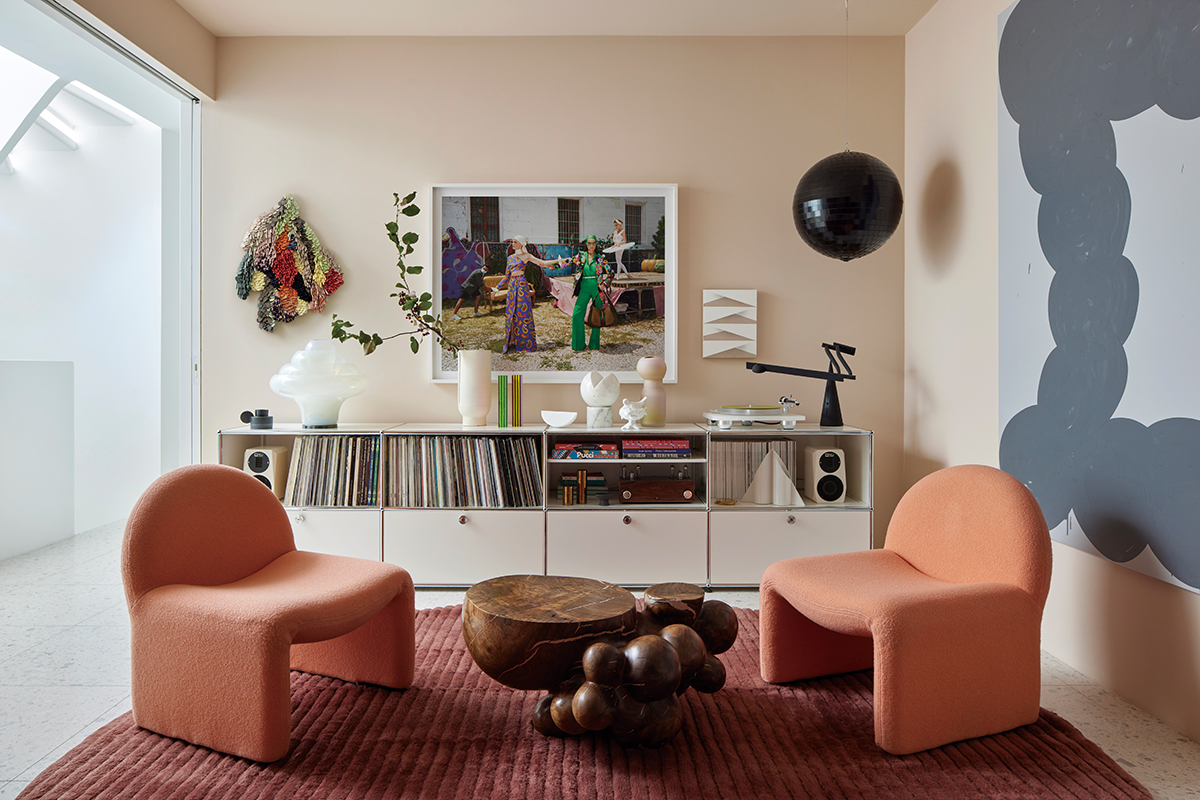 ⒸBruce Damonte
ⒸBruce Damonte
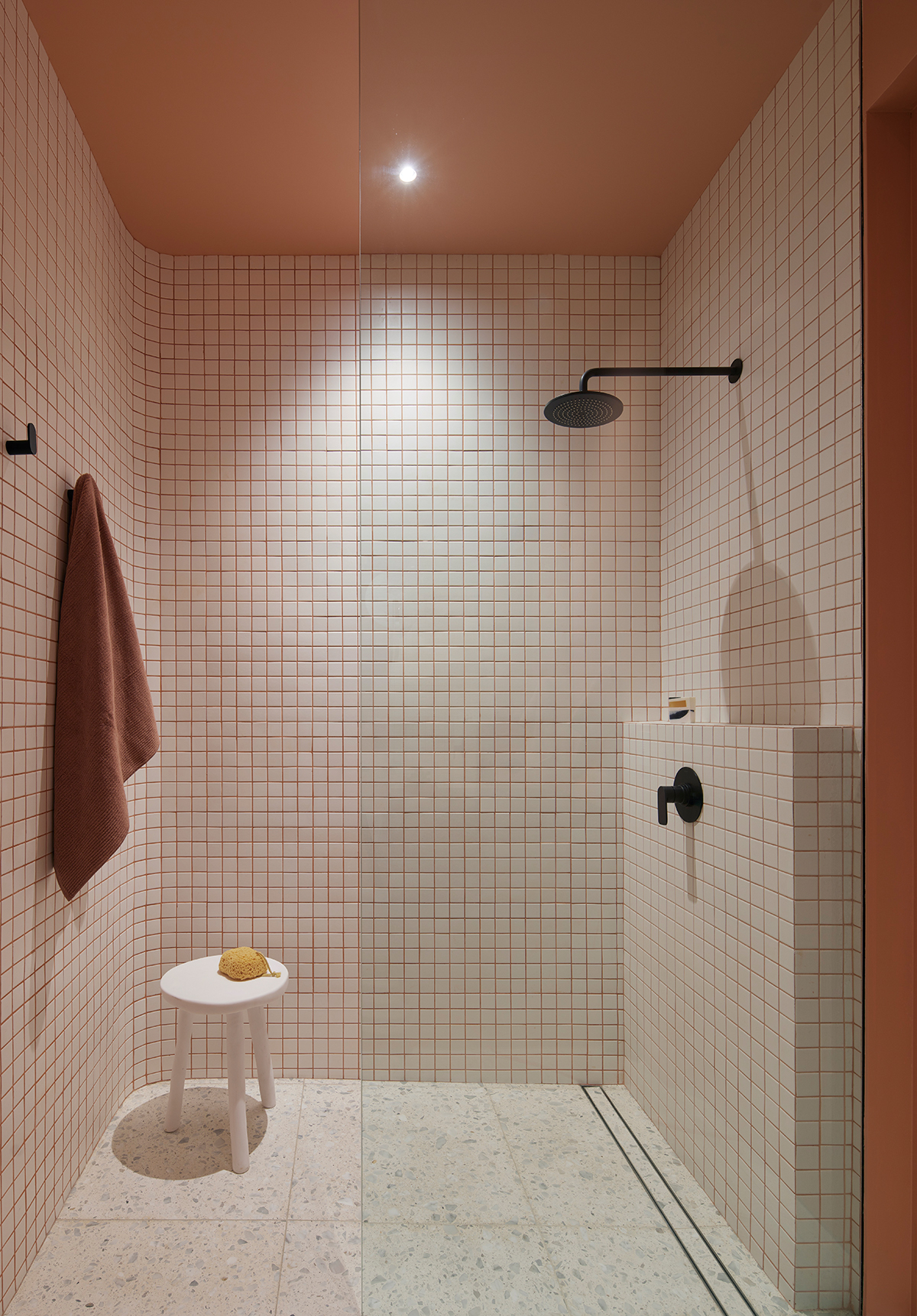 ⒸBruce Damonte
ⒸBruce Damonte
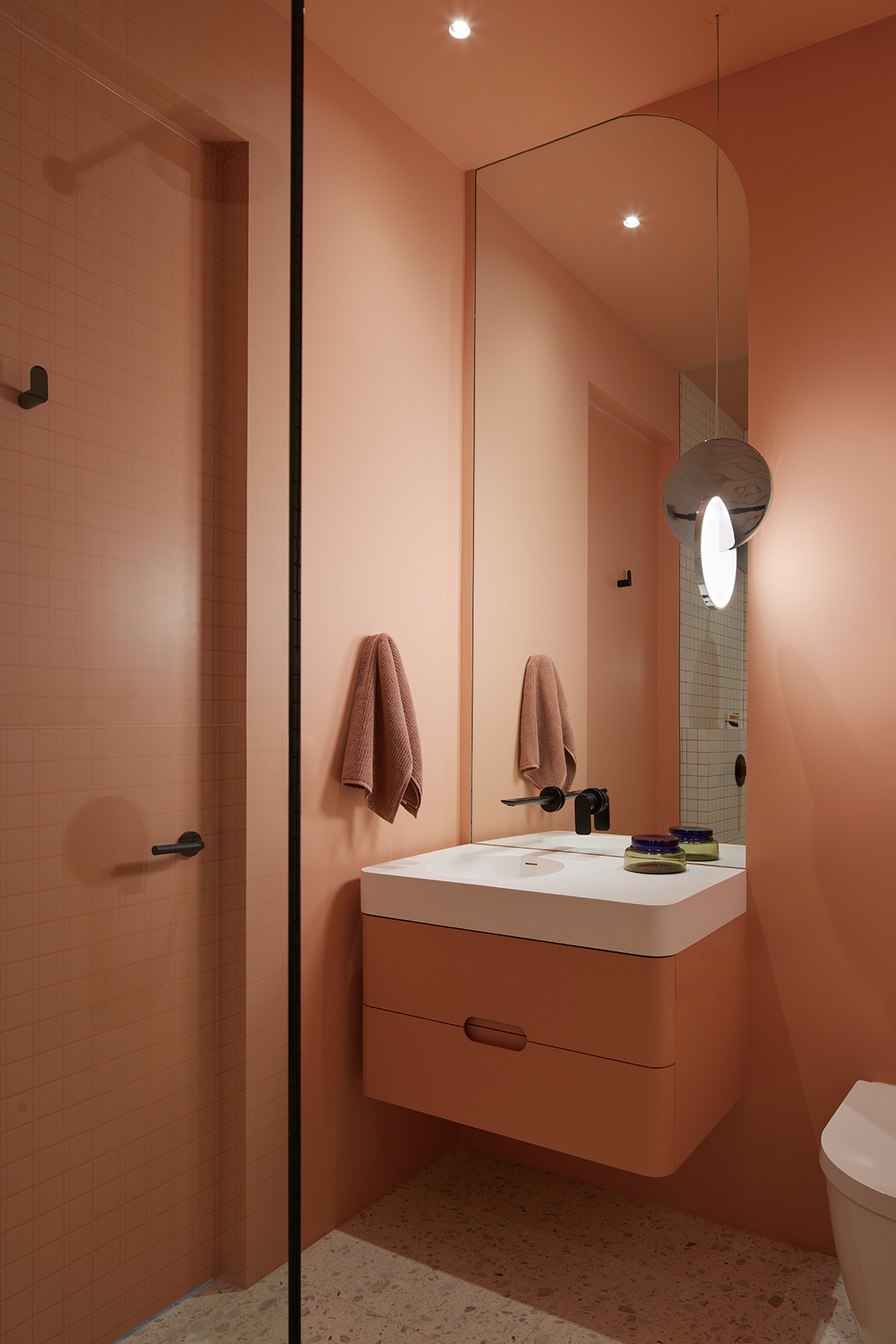 ⒸBruce Damonte
ⒸBruce DamonteInitially conceived as a gallery for art and furniture and a laboratory for decorative experiments for two design enthusiasts, this 3 bedroom 3.5 bath home also includes a disco-inspired music parlor, a photography studio, and a penthouse great room which opens to views of both a San Francisco panorama and its Victorian neighborhood. A central curved and sculpted staircase allows light from the third floor skylight to funnel and refract down to the ground floor with halfpolished chrome slats bouncing mirrored reflections around the stairwell — a request of Alison, to mimic the experience of walking through a disco ball.
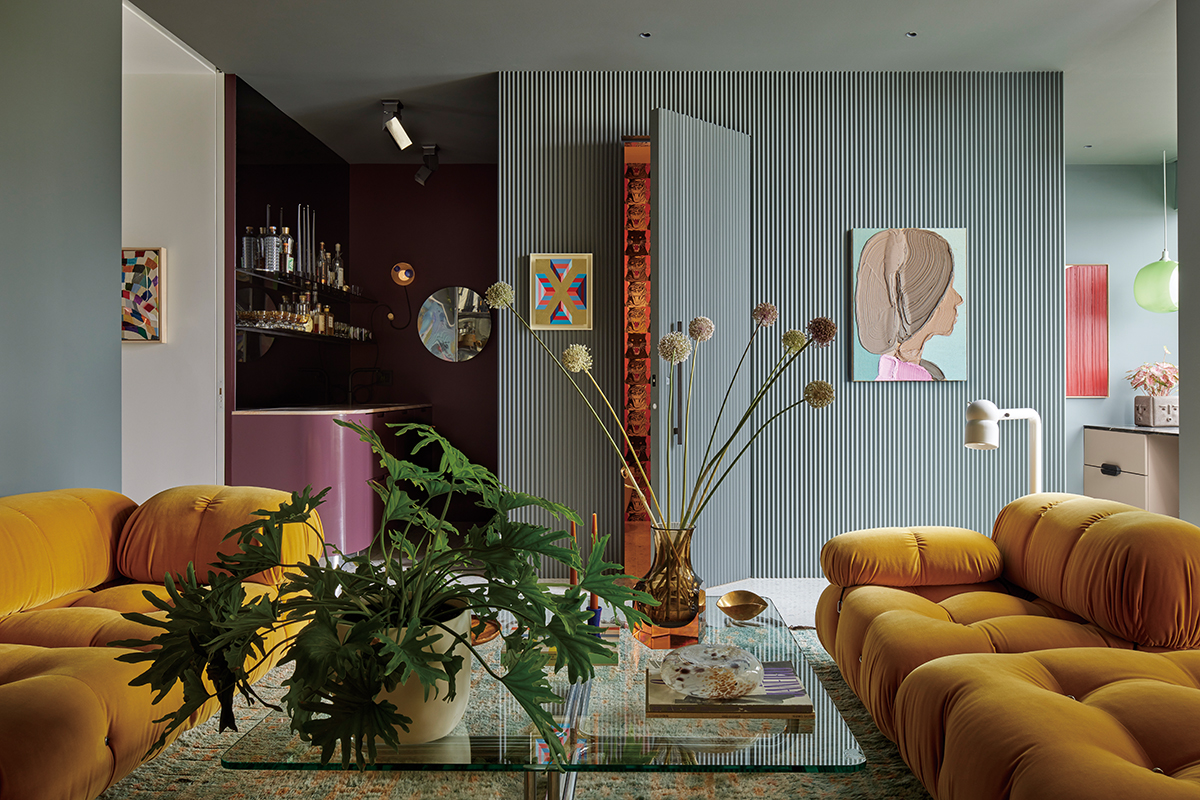 ⒸBruce Damonte
ⒸBruce Damonte
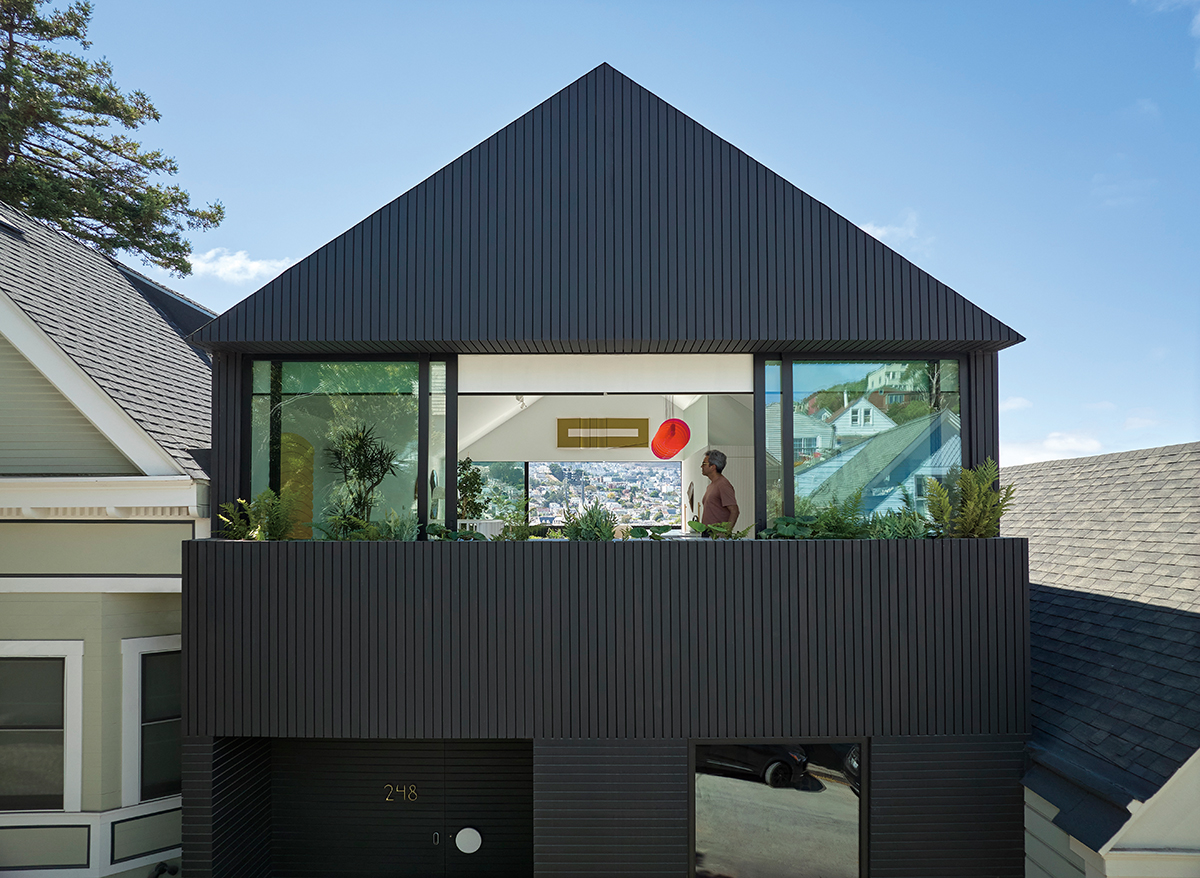 ⒸBruce Damonte
ⒸBruce Damonte
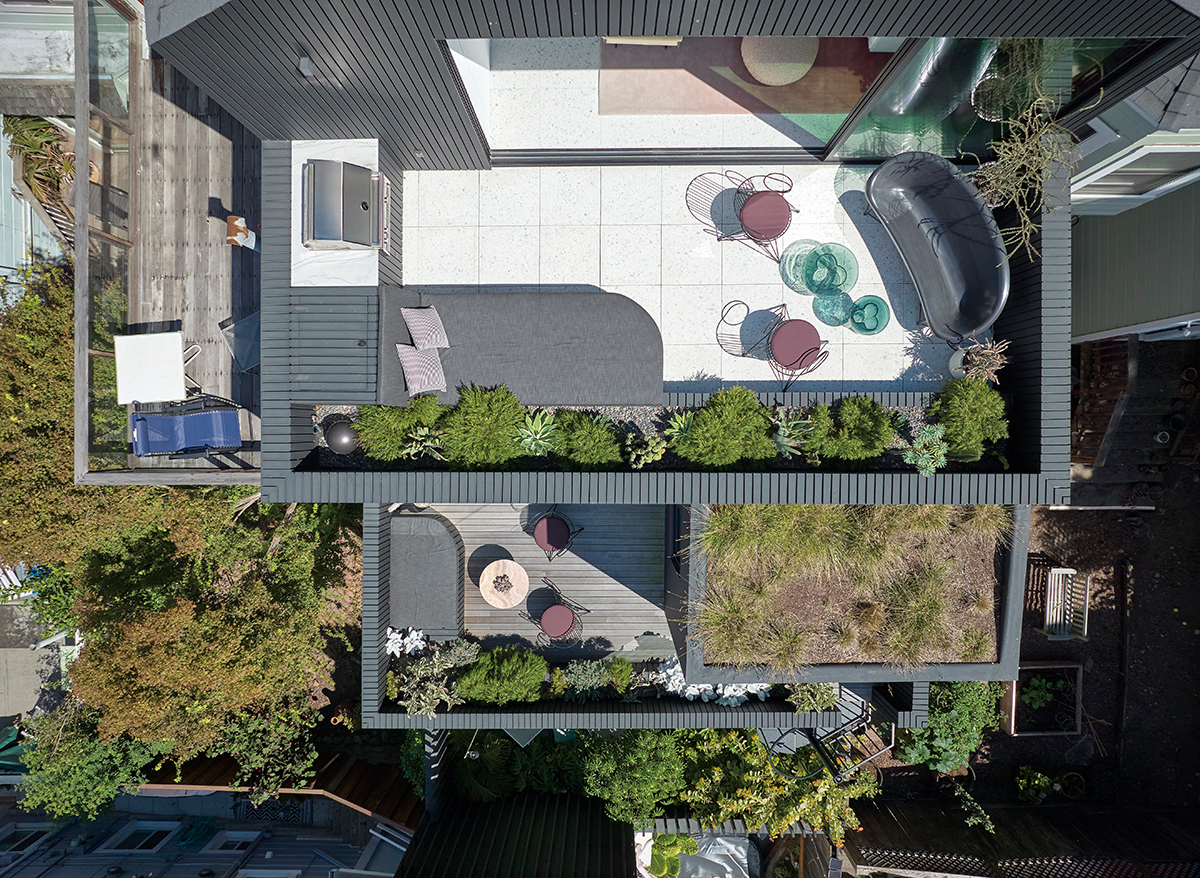 ⒸBruce Damonte
ⒸBruce Damonte이 집은 원래 수직 벽 구조의 65% 이상을 보존하고 재사용하여 지속 가능성을 염두에 두고 건설되었다. 상부 바닥에 모션 유리 벽을 설치해 교차 통풍이 가능하며, 중앙 계단의 공극(孔隙)으로 건물 전체 공기를 순환한다. 조절이 가능한 음영 설치물은 햇빛이 잘 드는 남향으로부터 그늘을 만들어 편안한 휴식 공간을 제공한다.
MORK-ULNES ARCHITEC TS
WEB. www.morkulnes.com EMAIL. info@morkulnes.com TEL. +1 415 282 1437











0개의 댓글
댓글 정렬